Cloud 9
- Home
- Cloud 9
Cloud 9
Living Elevated, Dreams Realized
My Nest Cloud 9 redefines contemporary living with thoughtfully designed 2 & 3 BHK homes built on quality, comfort, and elegance. Nestled amidst prime surroundings, the project offers world-class specifications, modern architecture, and amenities that simplify everyday living. From a well-equipped clubhouse, terrace pool, and landscaped areas to EV charging, solar fencing, and CCTV security, every aspect ensures a secure, vibrant, and fulfilling lifestyle. With top schools, hospitals, malls, and IT hubs nearby, Cloud 9 truly delivers a home that matches aspirations.
Cloud 9 offers modern amenities including clubhouse, gym, swimming pool, play areas, landscaped gardens, EV charging, and security.

100% VAASTU
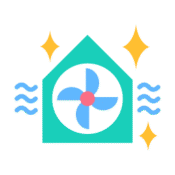
EXCELLENT VENTILATION

QUALITY CONSTRUCTION
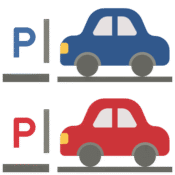
CAR PARKING WITH WIDE DRIVEWAYS

POWER BACK-UP GENERATOR
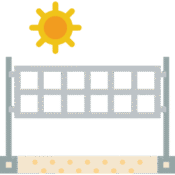
SOLAR FENCING
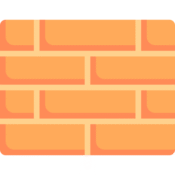
NO COMMON WALLS

CCTV CAMERA SECURITY

LANDSCAPED AREA

RAIN WATER HARVESTING PITS
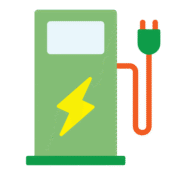
EV CHARGING POINT
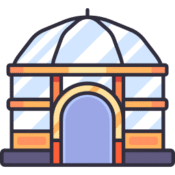
GUEST ROOMS
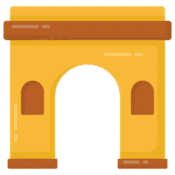
GRAND ENTRY WITH SECURITY
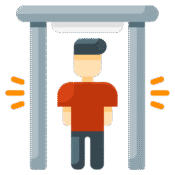
GYMNASIUM

TERRACE SWIMMING POOL
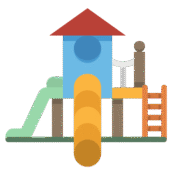
CHILDREN PLAY AREA

INDOOR GAMES
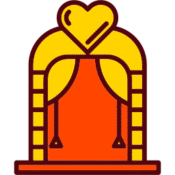
MULTIPURPOSE HALL
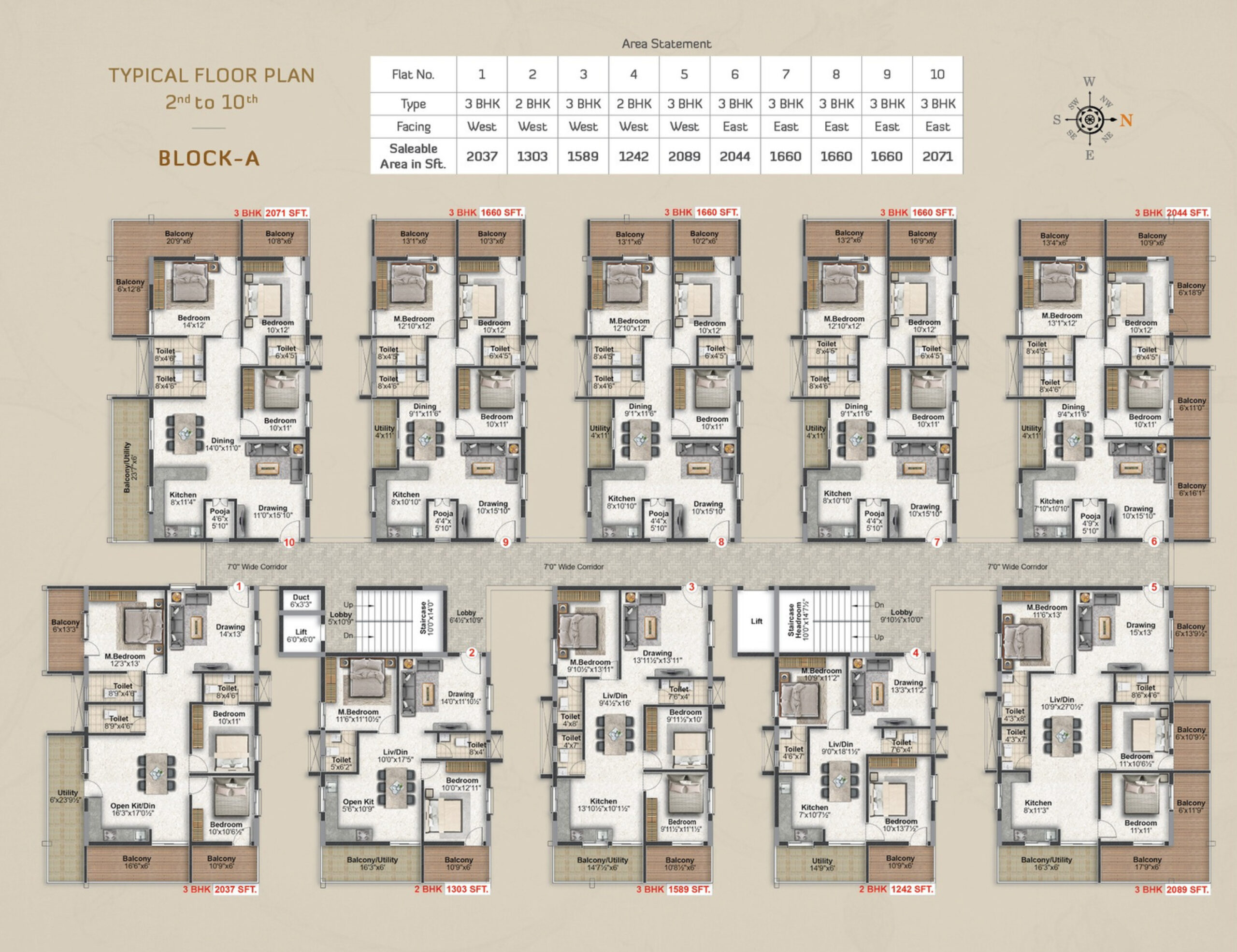
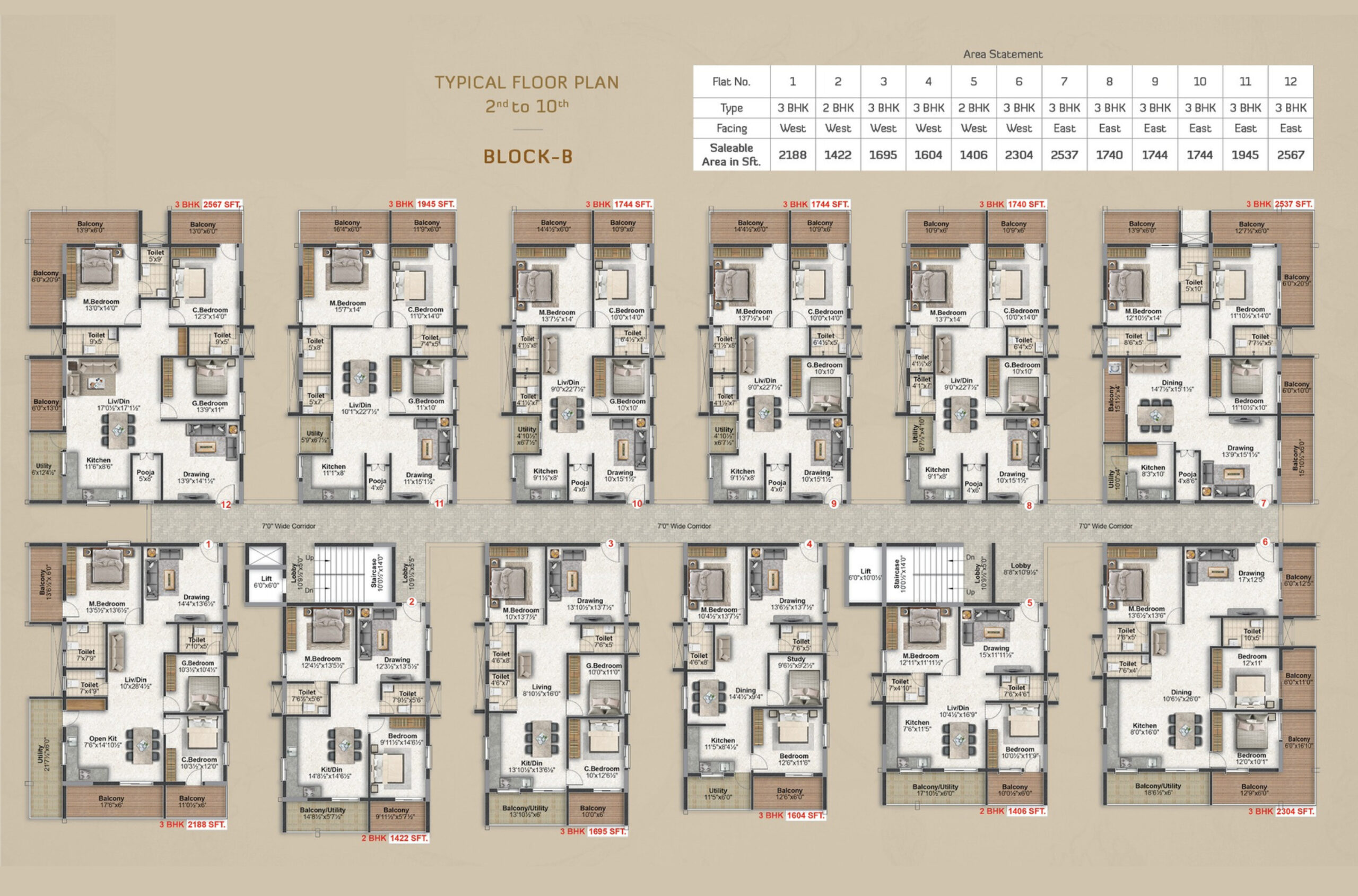
Premium RCC structure, quality fittings, UPVC windows, vitrified flooring, modular kitchen, advanced fire safety, lifts, and generator backup ensure durability.
RCC Footings for columns.
RCC framed structure.
External walls with AAC cement solid blocks.
Intemal walls wich AAC cement solid blocks.
External walls with sponge finish. Intemal walls smooth plastering
Exterior: Acrylic Emulsion paint Textured as per the elevation.
Interior: Smooth Putty Finish with two coats of emulsion paint.
Washing Machine provision in utilities area.
Drawing, Dining, Bedrooms and Kitchen: Vitrified tiles of size 600mm x 1200mm.
Toilets (wall tiles): 600mm x 1200mm designer concept tiles of reputed make up to
door height.
Balconies, Utility and Toilet flooring: Anti-skid vitrified tiles.
Common Areas & Lift: Granite or vitrified tiles of reputed make.
Parking area: Parking tiles or VDF.
Concealed copper wiring, Modular Switches of reputed company.
Provision for power outlets for Air conditioners in all bedrooms.
Astral or equivalent CPVC plumbing system.
Standard CP fittings.
living room and master bedroom. Provision for cable corinection in Provision for Internet in Each Plat.
Living, Dinning, Kitchen and
Bedrooms: Vitrifed Tiles
Bath Rooms: Anti-Skid Tiles
Utility: Anti-Skid Tiles
Corridor: Tiles Staircase: Granite
Kitchen: Glazed tiles dadooing upto 2′ height above platform.
Bathrooms: Glazed ceramic tiles dadooing for walls upto 7-0″ height
Utilities: Glazed ceramic tiles dadooing for walls upto 4′-0″ height
(a) Main Door: Manufactured teak veneered Frame and shutter.
(b) Internal Doors: Engineered wood Frame and Aush shutter
UPVC Window 2.5 track system with provision for mosquito mesh and safety grill
Granite Platform with Stainless Steel Sink Provision for water purifier, fixing exhaust fan and chimney
Passenger and service lifts.
Standby generator for lift, motor pumps and common areas with 1KVA backup for all flats, except 15 amp and AC points
Intercom facility in every flat to security cabin and including lift.
Panic Button & Intercom is provided in lifts connected to security room. Surveillance cameras at main security, corridor, entrances.
Security Intercom phone for each apartment for screening of visitors
Fire Hydrant, Fire Sprinkler system as per statutory harms
Compound wall shall be constructed alround the plot with solar and with main entrance gate and security room.
IT OFFICES
ENTERTAINMENT
EDUCATION
HOSPITALS
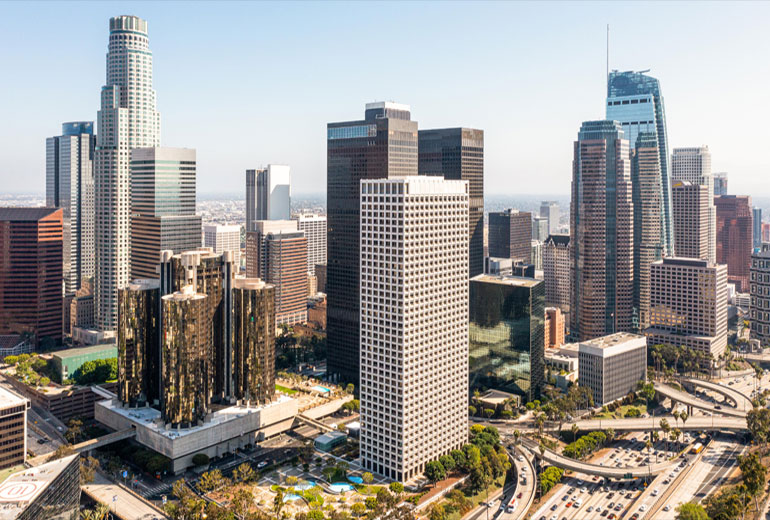
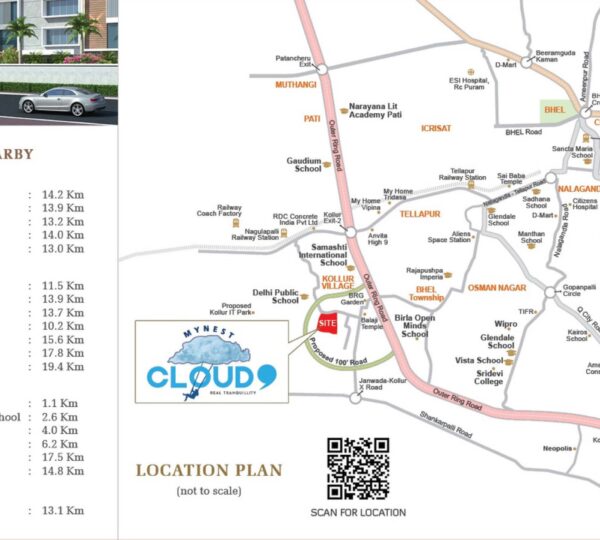
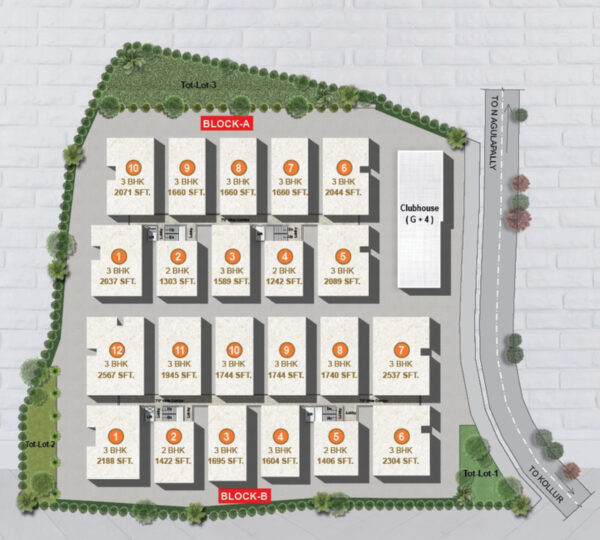
Connect with My Nest Infra to explore Cloud 9 homes, schedule a site visit, and experience a lifestyle crafted for modern families.

