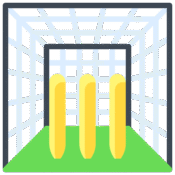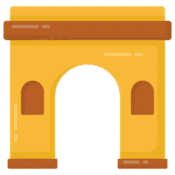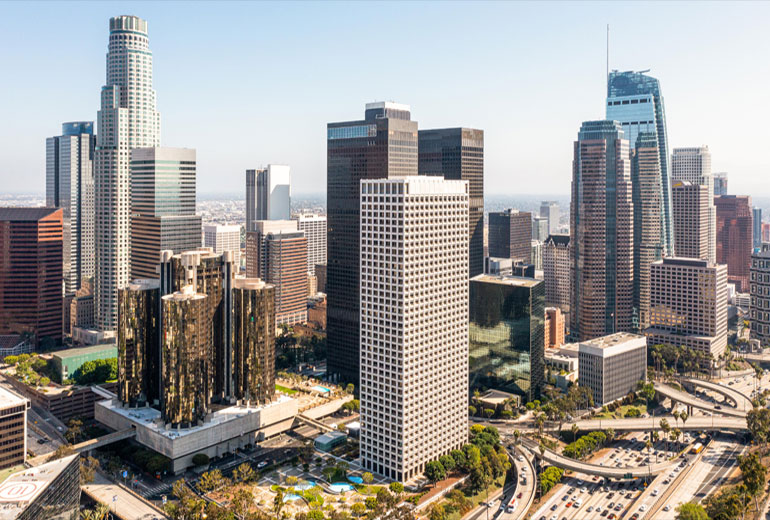EVEREST
- Home
- EVEREST
Rise Beyond, Live the Peak.
EVEREST is a visionary residential marvel nestled beside the 300-year-old scenic lake at Ameenpur—Hyderabad’s serene yet fast-developing satellite town. Blending nature with contemporary design, this IGBC-certified project features biophilic architecture, cutting-edge technology, and seven floors of unmatched luxury amenities. It offers tranquil lakeside living with seamless connectivity to Hitech City, Gachibowli, and the Financial District. At Everest, you don’t just reside—you rise above, into a world where every detail reflects grandeur, wellness, and sustainable, high-altitude living.
Everest features expansive landscaped gardens, scenic walking trails, children’s play areas, outdoor fitness zones, seating plazas, and serene lakeside green spaces.

MULTIPURPOSE ZONE

OUTDOOR MUSIC COURT

MULTIPURPOSE DECK WITH BBQ

CRICKET PRACTICE PITCH

BASKETBALL COURT

SWIMMING POOL

CYCLING TRACK

OUTDOOR FITNESS ZONE

OUTDOOR CAFETERIA

TENNIS COURT

VOLLEYBALL COURT

JOGGING TRACK
Everest features a vibrant children’s play zone, kids’ pool, indoor games room, activity center, safe walkways, and nurturing green spaces.

AMPHITHEATRE

OPEN AIR THEATRE

SKATING RINK

PET PARK WITH PET REQUIREMENTS

KIDS’ PLAY AREA

BIRD WATCHING DECK

KID’S POOL

OUTDOOR DINING AREA
Everest’s grand clubhouse spans seven levels featuring a gym, indoor games, guest lounges, library, yoga studio, spa, and lavish recreational facilities.

USE ICONS

GRAND ENTRANCE LOBBY

BANQUET HALL

DINING HALL

RESTAURANT

SPA

AEROBICS HALL

THEATRE

GYM

YOGA HALL

PLAY STATION

BADMINTON COURT

INDOOR GAMES

SWIMMING POOL

CONFERENCE ROOM

OFFICE SPACES
Everest features IGBC-certified biophilic architecture, M25-grade RCC structure, UPVC windows, branded sanitary fittings, concealed wiring, solar fencing, and premium finishes.
R.C.C. framed structure with plywood shuttering ensures a sturdy base for structural integrity.
a) Super Structure: R.C.C. framed structure with aluminium shuttering enhances strength and longevity.
b) Cement: Employing Ultratech, Birla Shakti OPC 53 or equivalent brands for concrete works and PPC for masonry ensures optimal durability and performance, meeting stringent construction requirements.
c) Steel: TATA, JINDAL, VIZAG or equivalent brands of TMT Fe500 or Fe550 for robust structural strength.
d) Plastering: Gypcore H 100 gypsum, Asian paints
The main door boasts a 5″ X 3″ engineered wood frame with a 40mm thick flush shutter, veneered on both sides, polished, and fitted with premium hardware. Internal doors feature a 4″ X 2.75″ engineered wood frame with 32mm thick shutters, laminated on both sides, and premium hardware fittings
Utilizing Premium UPVC windows with mosquito mesh shutter provision from Fenesta, Aparna, or equivalent brands ensures a combination of durability, aesthetics, and functionality.
The use of Alteck, Asian Paints Premium Emulsion, and Apex, or equivalent brands, ensures a durable and visually appealing finish. External painting includes a texture/cement putty smooth finish.
VDF flooring in parking areas, vitrified tiles in corridors, and advanced amenities, such as an 8 member capacity passenger li, pneumatic pumps, and sewage treatment plant, enhance the overall functionality and aesthetics of common spaces.
Strategically placed in the living room for connectivity and convenience, aligning with modern lifestyle needs.
Strategically positioned at the entrance gate, parking,
driveways, and common areas, the CCTV system ensures robust security surveillance.
Trust in Havells, Finolex, RR, or equivalent brands for concealed copper wiring, ensuring a secure infrastructure. Legrand or equivalent brands switches oer seamless control, enhancing user experience. Power outlets provision includes considerations for various appliances, adding practicality.
Designed in accordance with fire department norms, the fire safety system ensures the safety and well-being of residents in case of emergencies.
The kitchen is equipped with water tap provisions from an UG sump source, electrical and water points for dishwasher and washing machine, and exhaust fan/chimney provisions for eicient ventilation.
Ensuring community-wide provision for internet connectivity, aligning with the modern need for seamless digital connectivity.
Elevate bathrooms with American Standard, Jaguar, or
equivalent brands sanitary ware for quality and aesthetics. PVC and RCC Hume pipes ensure eicient drainage. CPVC and G.I pipes for water supply, plumbing, and fittings guarantee a reliable system.
Enjoy top-notch room flooring from Kajaria or equivalent brands, combining aesthetics and durability. In bathrooms, Kajaria or equivalent wall tiles add style and functionality.
8-member capacity passenger lis from reputable brands like Otis, Johnson, Kone, or equivalent brands to ensure smooth vertical transportation, adhering to safety and performance standards.
Compliance with MEP design, reputable lis from Otis, Johnson, or Kone or equivalent brands, and Water Treatment Plant (WTP) & Sewage Treatment Plant (STP) reflect a commitment to modern amenities and sustain ability.
D.G. set backup for lighting and emergency areas, such as lis and cellar parking, guarantees uninterrupted power supply during critical situations.
Eiciently installed at entry and exit points, boom barriers regulate access, adding an additional layer of security.
Erected at the plot’s periphery, the compound wall enhances security and privacy for the entire community.
Thoughtfully provided for easy access to parking and at li lobbies, catering to the needs of physically handicapped individuals.
Oering residents the convenience of car-related services within the community.
05 Mins
10 Mins
15 Mins
30 Mins

Connect with our Everest team for detailed project information, site visits, financing options, personalized tours, and expert support at every step.

