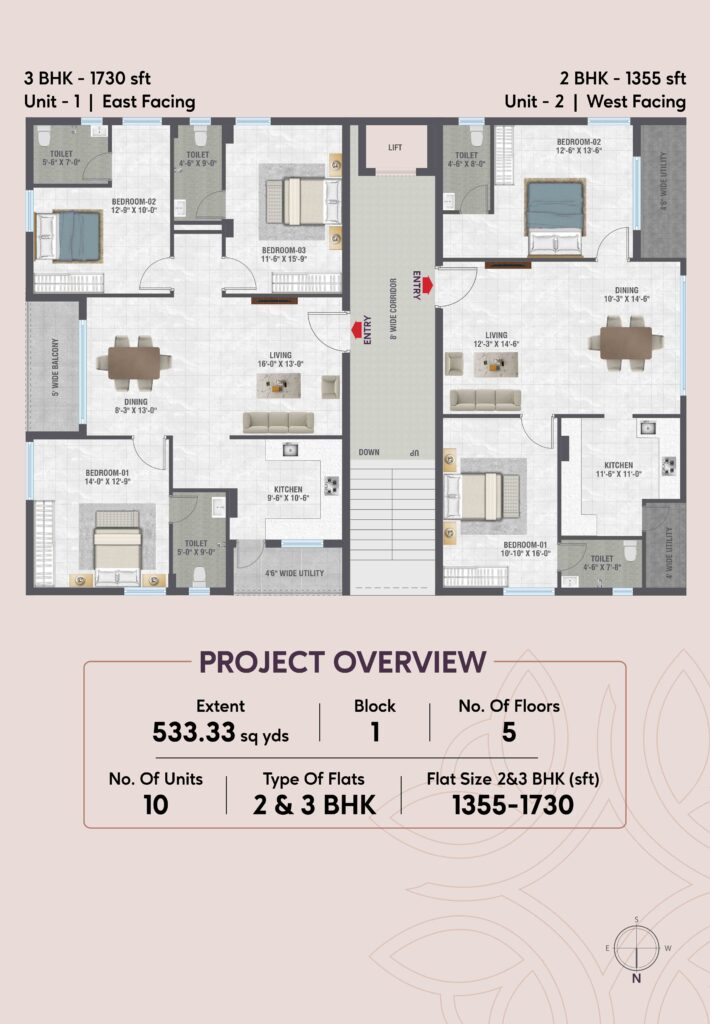Kavyam
- Home
- Kavyam
Kavyam
Elegant Living, Redefined Comfort
Kavyam at Sakkubai Nagar, Shaikpet, is an exclusive residential community offering 2 & 3 BHK luxury apartments sized 1355–1730 sq. ft. Spread over 533.33 sq. yds with a single block and five floors, it houses only 10 premium units, ensuring privacy and exclusivity. Built with RCC framed structure, elegant vitrified flooring, designer kitchens, modern bathrooms, and premium fittings, it blends style with comfort. Features include lift, secure parking, power backup, and surveillance. Kavyam is thoughtfully crafted for those seeking refined living in a prime, well-connected location.
Project offers transparent pricing with fixed amenities charges, GST, registration, legal, maintenance, corpus fund, and floor rise costs.
RCC framed structure.
Red clay brick works in cement mortar. All external walls are of 9” thickness and internal walls are of 4.5” thickness.
Internal: Double-coat cement plastering in cement mortar.
External: Double-coat cement plastering in cement mortar.
Main Door: Teakwood frame shutter aesthetically designed with veneer polish finish and designer hardware of reputed make. (All doors are of 7’ height)
Internal Doors: Teakwood frame with skinned door.
Toilet Doors: Teakwood frame with skinned door.
All windows, french doors and ventilators are of reputed UPVC make with 5mm
thick plain glass of sliding shutters and safety iron grills.
SS brush steel finish for staircase railings and MS railings for balconies Designer MS gates.
Drawing, Dining, Bedrooms And Kitchen: Vitrified tiles of size 600mm x 1200mm.
Toilets (Wall tiles): 600mm x 1200mm designer concept tiles of reputed make up to
door height.
Balconies, Utility And Toilet Flooring: Anti-skid vitrified tiles.
Common Areas & Lift: Granite or vitrified tiles of reputed make.
Parking area: Parking tiles or VDF.
Concealed Copper Wiring: Polycab or equivalent make in conduits for
Lights and Fans
Power Plug Points: Legrand or equivalent make.
Power outlets for Air conditioners in all bedrooms.
Power outlets for Geyser & Exhaust Fans in all Toilets.
Power plug points for Chimney, Refrigerator, Mixer, Water purifier &
Microwave Oven in Kitchen.
Plug Points for TV in master bedrooms and hall.
Three phase supply for each flat and individual meter.
Miniature Circuit Breakers (MCB) for each distribution board of Legrand or
Equivalent make.
Modular Switches and Sockets of Legrand or Equivalent make.
Stainless steel sink and ceramic tiles dado up to 2’ height above kitchen platform.
Separate municipal water Tap along with bore well water tap. Provision for fixing of water purifier.
Internal: Asian premium emulsion paint with roller finishing over 2 coats of putty finish.
External: Asian Apex paint over texture or putty.
Hot and cold diverter mixer with shower, provision for geysers in all bathrooms, CP fittings and sanitary ware of Jaquar or equivalent make.
In the utility area, glazed tiles up to 3’ height.
Adequate water supply from OHT to all flat areas.
Toilets, Utility, Balconies and Terrace Floor.
Johnson or equivalent make, MRL automatic lift.
Surveillance Cameras at the Main Security Entrance
Generator Power Backup to all except AC’s and Geysers.
Provision for cable tv connection in hall and master bedroom.
Internet cable provision in drawing/living room.

Reach out to Kavyam for expert guidance, project details, and personalized assistance in finding your dream home with ease.

