SMR VINAY BOULDER WOODS
- Home
- SMR VINAY BOULDER WOODS
SMR VINAY BOULDER WOODS
Building Communities, Enriching Lives
For over 25 years, SMR Builders Pvt. Ltd. has been redefining urban living with innovative, award-winning projects across Hyderabad and Bengaluru. With 82+ completed ventures and a strong presence in apartments, villas, and commercial spaces, SMR stands for dependability, quality, and trust. Every project reflects the vision of building not just homes, but thriving neighbourhoods enriched with green spaces, world-class amenities, and vibrant community living. With a focus on RERA compliance, superior construction, and timely delivery, SMR continues to elevate lifestyles and set new benchmarks in modern residential excellence.
TS RERA No. BLOCK-A: P02400001484
TS RERA No. BLOCK-B: PO2400001593
SMR Vinay Boulder Woods offers lifestyle amenities including clubhouse, sports facilities, swimming pool, landscaped gardens, and 24/7 security, ensuring a vibrant community experience.
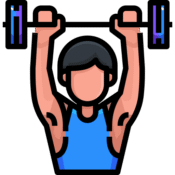
Gymnasium

Children play areas

Indoor Shuttle Court

INDOOR GAMES

Mini Tennis Court
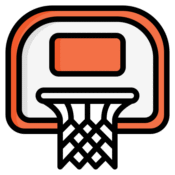
Mini Basketball Court
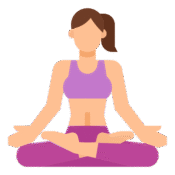
Yoga/Meditation Hall
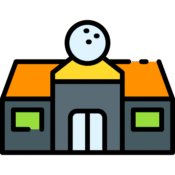
Common Hall
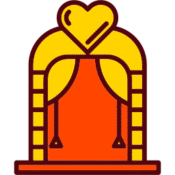
Banquet Hall
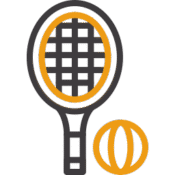
Squash Court
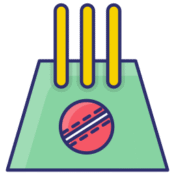
Cricket Ground
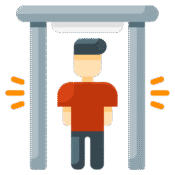
Out Door Gym

Terrace Swimming Pool
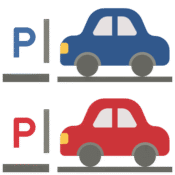
Well Planned Parking at Stilt, Cellar and Sub-cellar
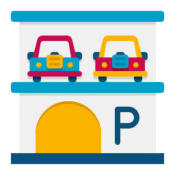
Ample Guest Car Parking Space on surface

Round-the-clack Security with Surveillance

Intercom Facility

Fire Fighting System
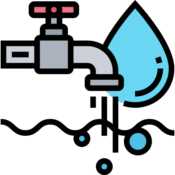
Sewage Water Treatment Plant

Centralized Piped Gas System

Intercom Facility

Fire Fighting System

Sewage Water Treatment Plant

Centralized Piped Gas System
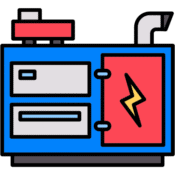
Power Backup for Common Areas
Crafted with superior engineering, the project features RCC structure, premium flooring, UPVC windows, branded fittings, concealed wiring, plumbing, fire safety, and modern finishes for lasting comfort.
RCC framed structure designed to withstand wind & seismic loads.
6″/4″ thick solid cement block with 12mm thick smooth plastering.
MAIN DOOR: Maindoor frames of Teakwood and Flush Shutter with both sides Veneer with polishing & designer hardware of the standard brand.
FRAMES: Teakwood frames DOORS FACING LIVING AND DINING – Flush shutters with one side veneer polished and other side enamel paint finish REMAINING DOORS -Flush shutters with enamel paint finish on both sides
HARDWARE: Designer hardware of the standard brand.
UPVC Windows frames and sliding shutters with 5 mm thick glass with safety grills (M.S) with enamel paint finish where ever required.
EXTERNAL: A coat of texture, coat of primer and exterior emulsion paint of the standard brand.
INTERNAL: Two coats of luppum, one coat of primer and two coats of emulsion paint of standard brand.
LIVING, DINING, BEDROOMS & KITCHEN
Vitrified Tiles flooring of the standard brand.
TOILETS, BALCONY & UTILITIES Anti skid ceramic tiles flooring of the standard brand.
CORRIDORS, STAIRCASES & LIFT LOBBIES Granite/Vitrified tile flooring and fire stair case with tandoor stone flooring.
Glazed ceramic tiles dado of the standard brand upto 7′-0″ height.
Plumbing provision for washing machine and wet area for washing utensils etc.
Ensuring community-wide provision for internet connectivity, aligning with the modern need for seamless digital connectivity.
DRAINGE/SEWAGE PVC pipes and PVC fittings.
Internal and External CPVC or UPVC pipes and fittings.
Provision for internet, DTH in hall and all bedrooms. Intercom facility to all the units connecting security.
1. Concealed copper wiring with PVC insulated wires and modular switches of standard brand.
2. Two way switches for fan & light in all bedrooms.
3. Power points for refrigerator, microwave ovens, mixer/grinders, chimney and Hob in kitchen, washing machine and Dishwasher in utility areas.
4. Provision for geyser points in bathrooms.
5. Provision for AC points in hall & all bedrooms.
6. TV Points in hall & all bedrooms.
Sophisticated round the clock security systems and surveillance cameras at the main security.
Fire hydrants and fire sprinklers system in basements.
Multi purpose hall, indoor games, swimming pool, gymnasium, change rooms for swimming pool, guest rooms, terrace party area and out door play equipment.
Connect with our Everest team for detailed project information, site visits, financing options, personalized tours, and expert support at every step.

